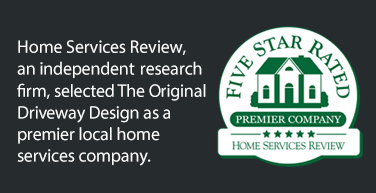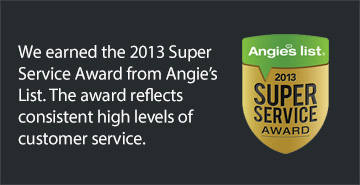
HIGH PERFORMANCE ASPHALT
The difference between ordinary and extraordinary! The Original Driveway Design’s professional design and estimating staff can help you find solutions that transform... Read more
We are Quality Leaders
Serving Minneapolis, St. Paul and the Greater Area

They were excellent. I like their attention to detail and offering of suggestions that I wouldn't have thought of myself to improve the space or just to make it better. 
– Ryan B. Brooklyn Center, MN
COMPARE OUR WORK
See the before and after pictures from projects we have completed throughout Minneapolis area including Minnetonka, Lakeville, Orno, Chanhassen, New Hope, Oak Grove and Plymouth.
Our Green Policy

Learn about our techniques to lower our impact on the immediate community as well as the global community and environment. Read More…
Acrylimat Sealant

An environmentally safe asphalt sealant and preservative that increases the life of your asphalt by over 50%.It is a petroleum free and coal tar free polymeric liquid. Read More…










